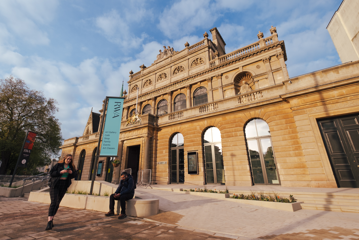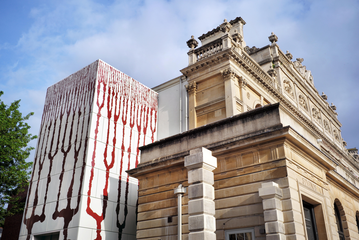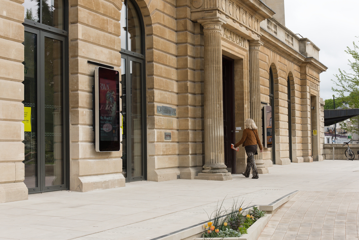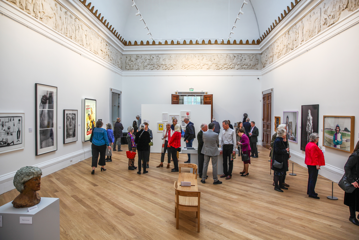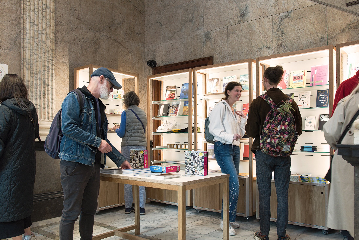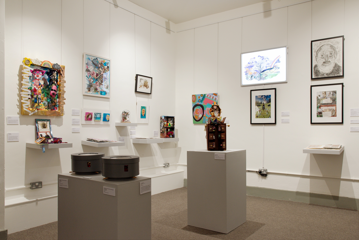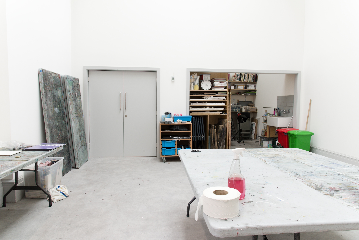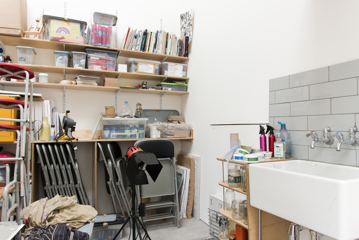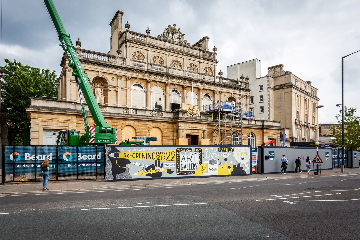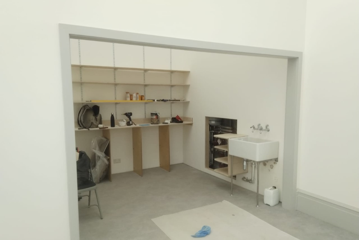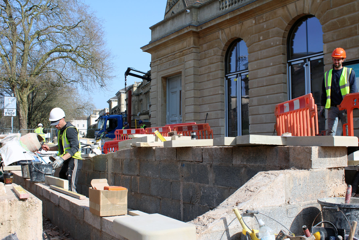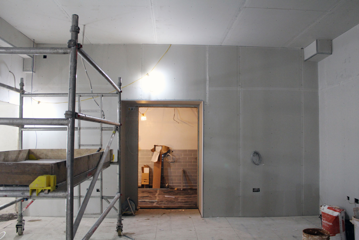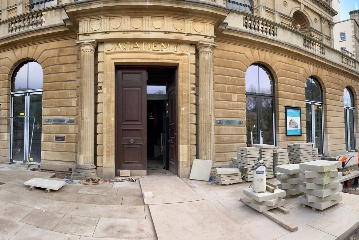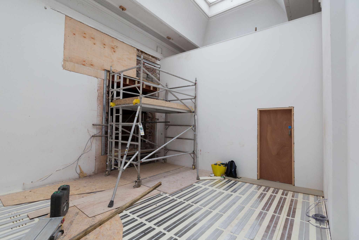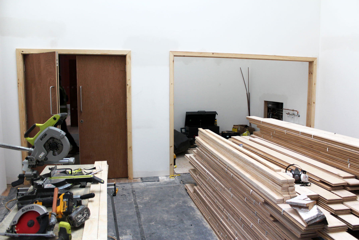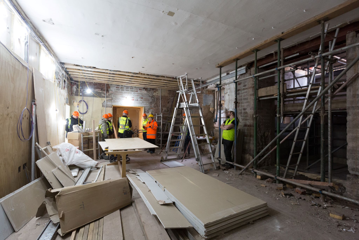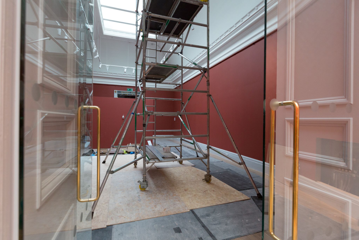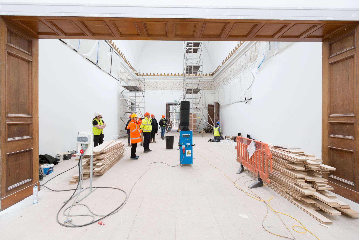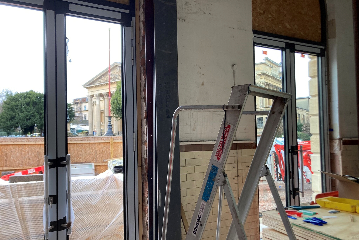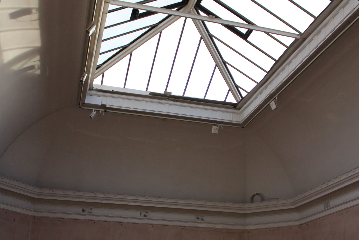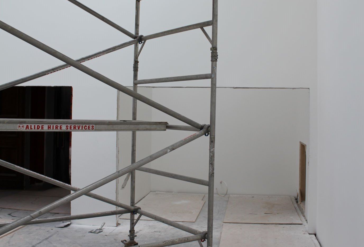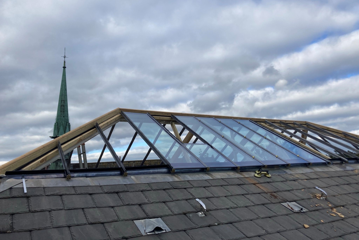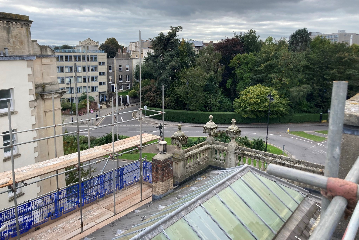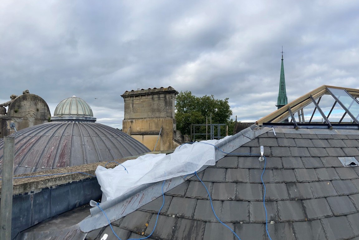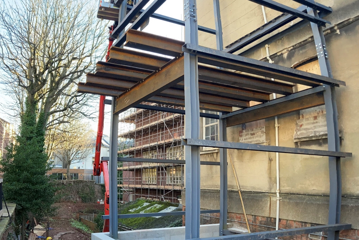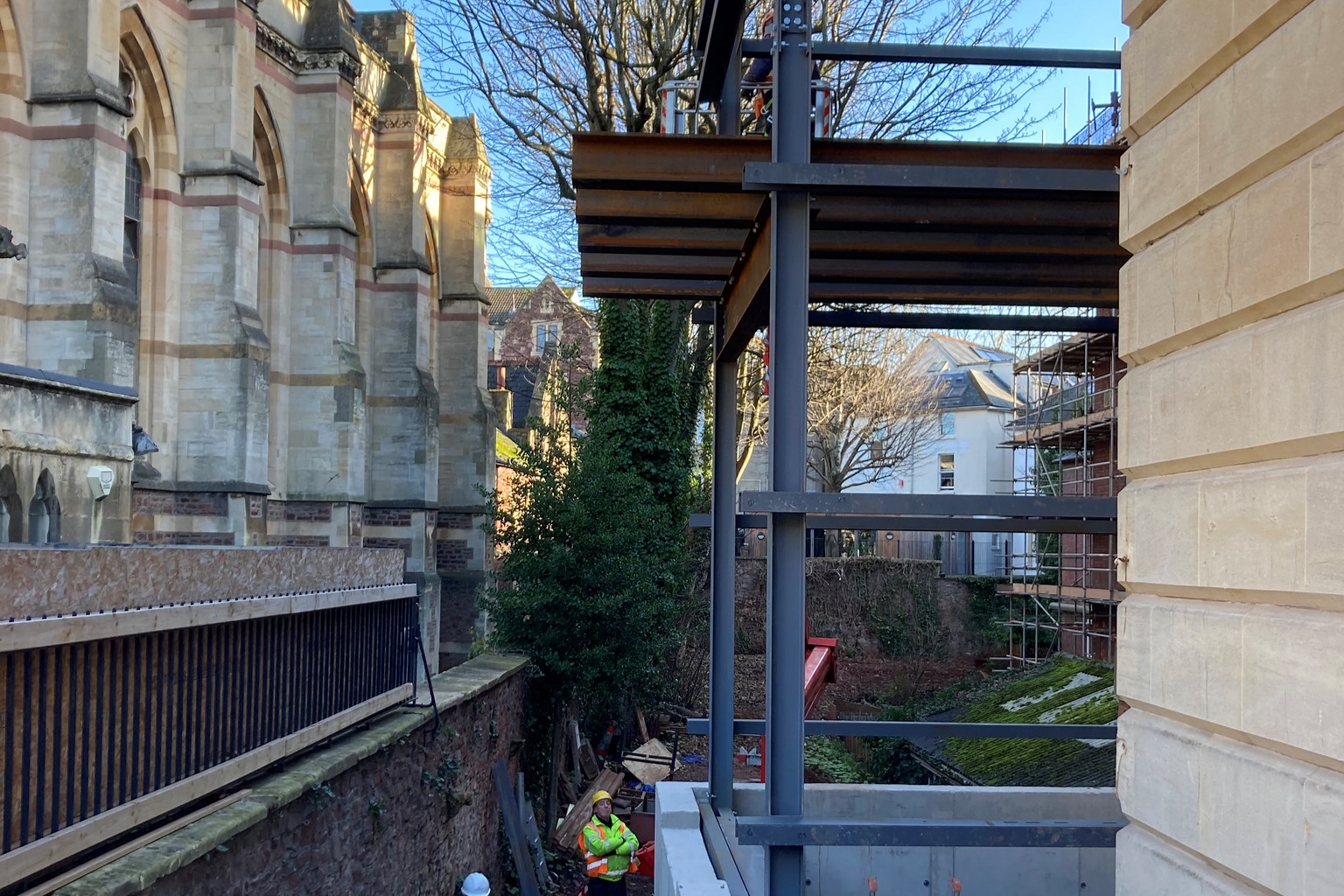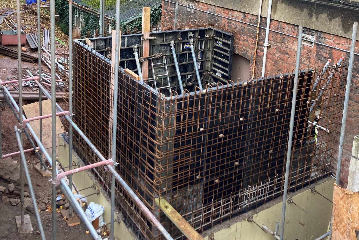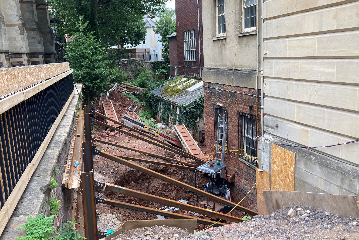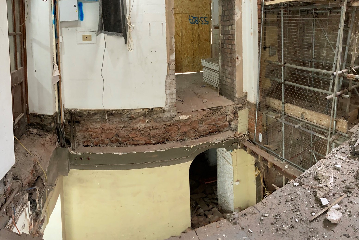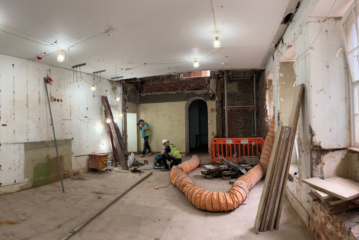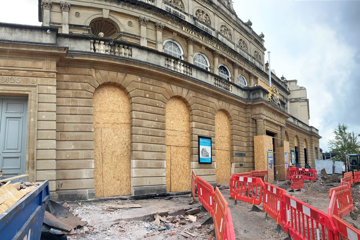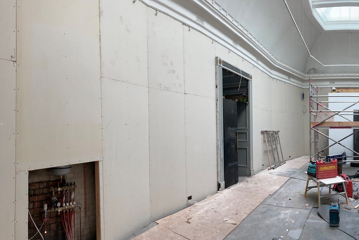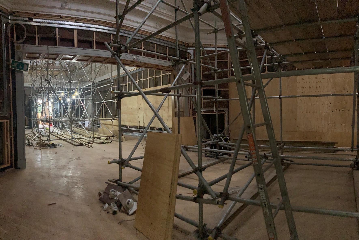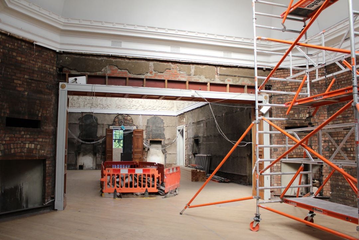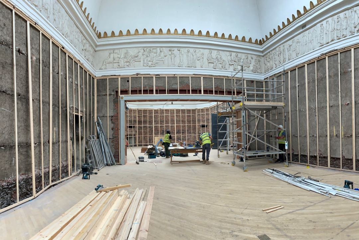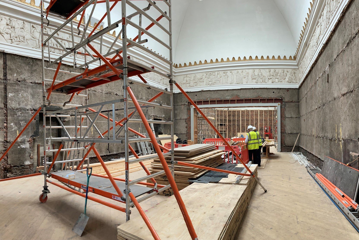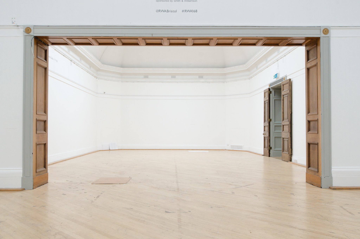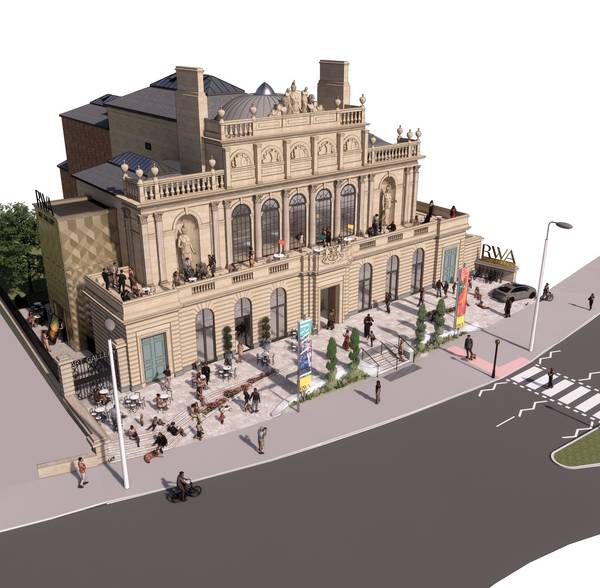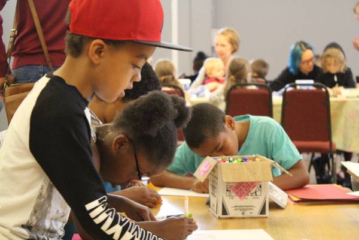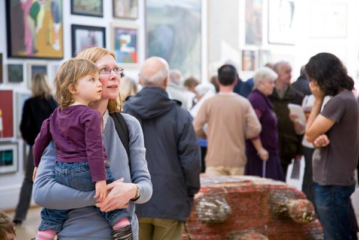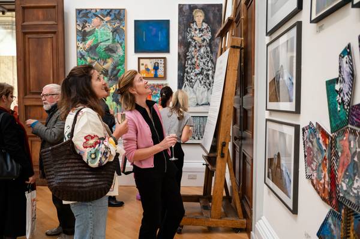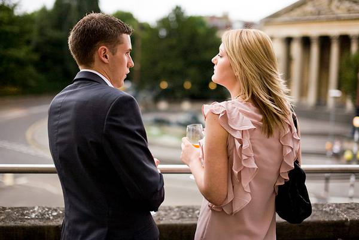The Light and Inspiration Capital Project
Thanks to funding from the National Lottery Heritage Fund and other generous supporters, we have recently completed an exciting project to secure the future of the RWA, transforming the experience for visitors and the communities we work with.
What has the Light and Inspiration Appeal achieved?
- Made urgent repairs to save the RWA’s Grade II* listed galleries from catastrophic failure.
- Transformed this landmark building's relationship with the city, ensuring everyone feels welcome and is nourished by their visit
- Enabled us to bring world-class art and exhibitions to Bristol, attracting 40% more visitors and community users to the RWA.
- Extended RWA’s celebrated community and wellbeing programmes so more vulnerable and isolated people can find enjoyment through art and creativity. Read more about our Light and Inspiration Activity here
- Delivered a step-change in financial and environmental sustainability.
“Without this project there was a real risk the RWA would have to close its doors.” Alison Bevan, RWA Director
How did the £4.1 million project transform the RWA?
The project aimed to improve every aspect of the Gallery, from how you enter the building to what you're able to see and do within it. We have:- Replaced the original sky-lights above the main galleries with new thermally-insulated lanterns, enabling the world’s finest artworks to be seen in Bristol’s stunning, purpose-built gallery
- Mitigated extreme temperatures, from sweltering summer heat to icy cold, vastly improving the experience for visitors and volunteers
- Introduced a Changing Places Facility, complete with adult changing table, hoist and wet room, essential for those with profound disabilities
- Created new free-to-access spaces throughout the building, including a vibrant family space, full of creative activities for everyone
- Upgraded the building to improve energy efficiency, reduce costs and decrease environmental impact, eliminating carbon fuel use and installing a new air source heat pump and under floor heating throughout the galleries
- Sensitively remodelled the façade, with new entrances and lighting to engage more visitors and create a truly welcoming environment
- Transformed the forecourt into a vibrant outdoor creative, social events space
- Built a new, much larger lift on the side of the building, improving access for all of our visitors as well as enabling us to easily transport largescale artworks to the first floor
- Enlarged the cafe, retail and greeting spaces to be warm and inviting
- Introduced advanced technology for on-site marketing and e-commerce
- Invested in more community exhibitions and learning programmes, continuing the extensive work we're doing while the galleries are closed. Read more about our Light and Inspiration Activity here.

“In our 175-year history, tens of thousands of people have exhibited their work here, from famous artists – ranging from Turner to Turner Prize Winners – to emerging artists and schoolchildren. The RWA’s Light and Inspiration Appeal will ensure future generations can see world-class artworks, be inspired and encouraged to explore their own creativity." Stewart Geddes, Past RWA President
To make a donation to the project please click here.
To find out who has supported the appeal please click here
To read more about our community and wellbeing programmes that are being extended as part of the the project please click here.
About the RWA
The RWA – Bristol's first art gallery – is proud to bring world-class visual art from around the world to the South West. To see more about RWA click here.
Join the RWA team
Supported by:
.png%3Fv%3D0&c_options=)




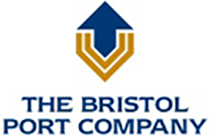
.png%3Fv%3D0&c_options=)
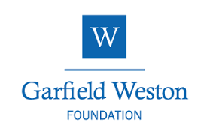
.png%3Fv%3D0&c_options=)

Fundraising Appeal Sponsors:


Activity Sponsor:
.png%3Fv%3D0&c_options=)
Gallery
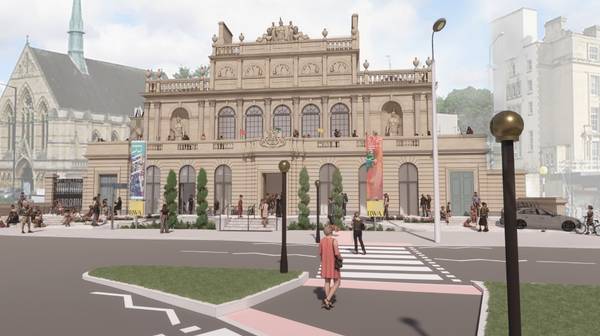
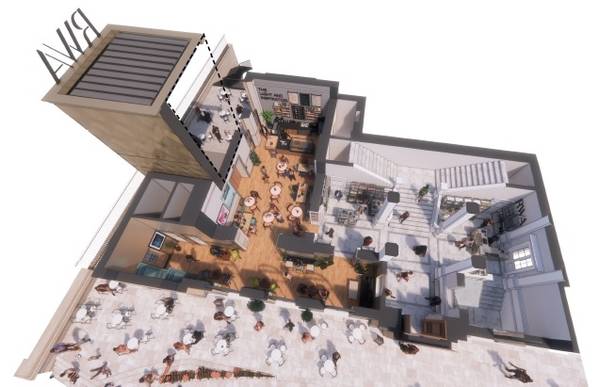
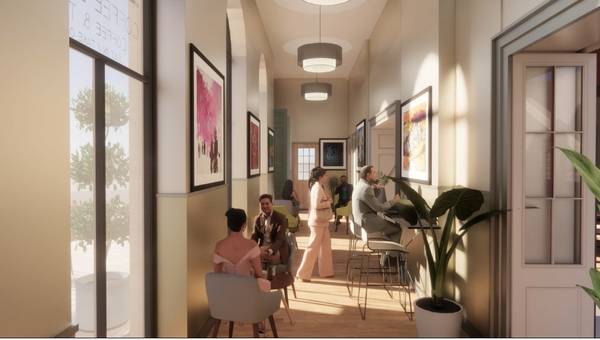
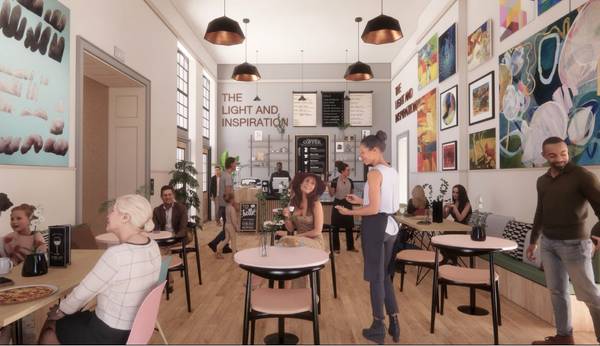
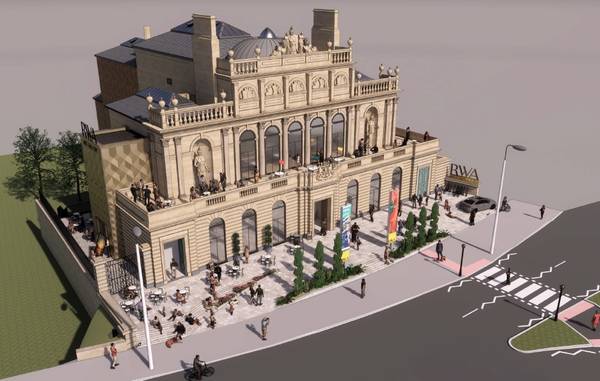
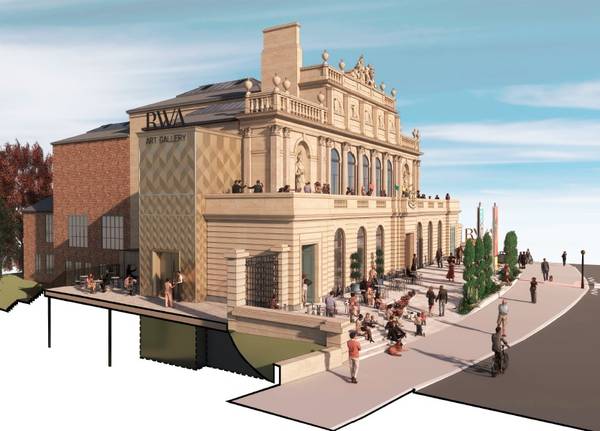
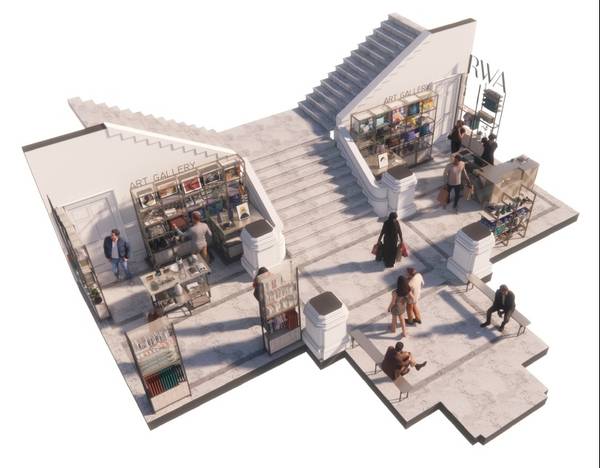
Related
Light and Inspiration Capital Project
Find out how you can make a difference by making a donation towards the project
Light and Inspiration Activity
Creative activity, as part of our Light and Inspiration project, working in partnership with some of Bristol's most underrepresented communities
Make a Donation
Help enrich the lives of people from all communities and backgrounds with art
Become a Patron
Share your passion for art through a close relationship with the RWA and its Academicians
Corporate Sponsorship
Sponsors receive marketing benefits including exposure to our audiences and hospitality in our stunning galleries
